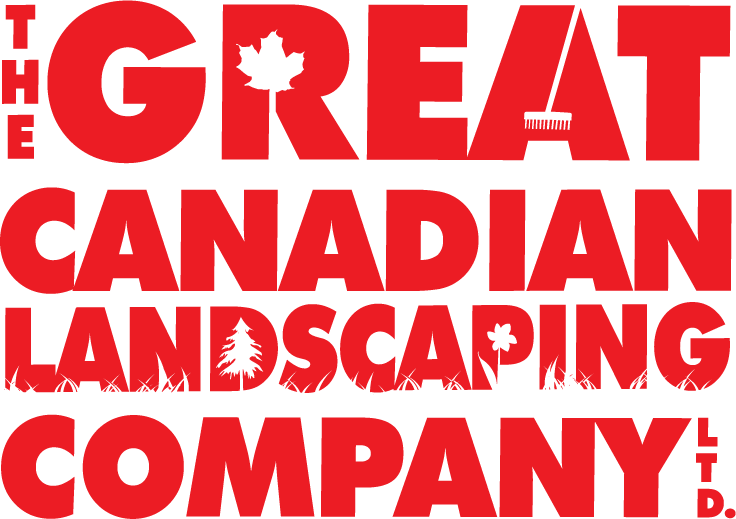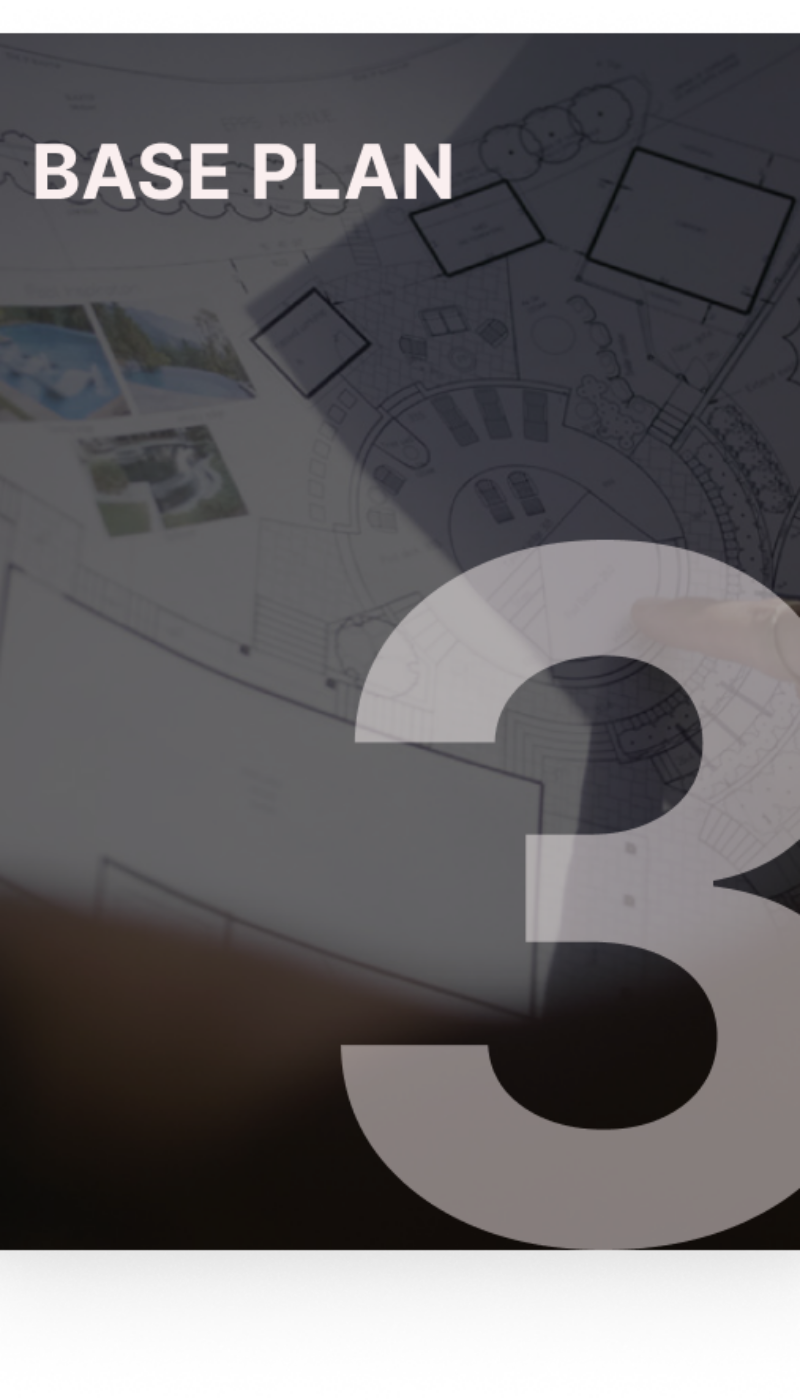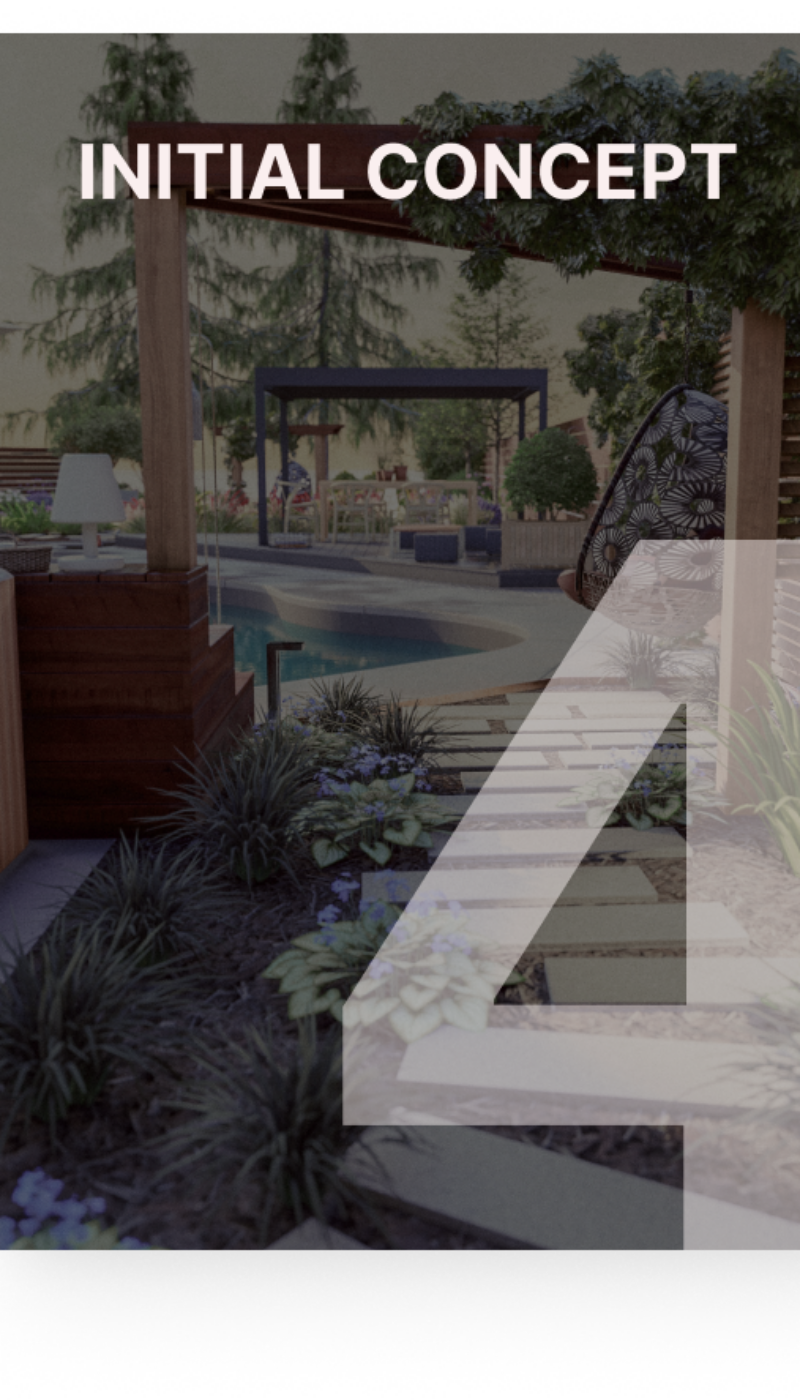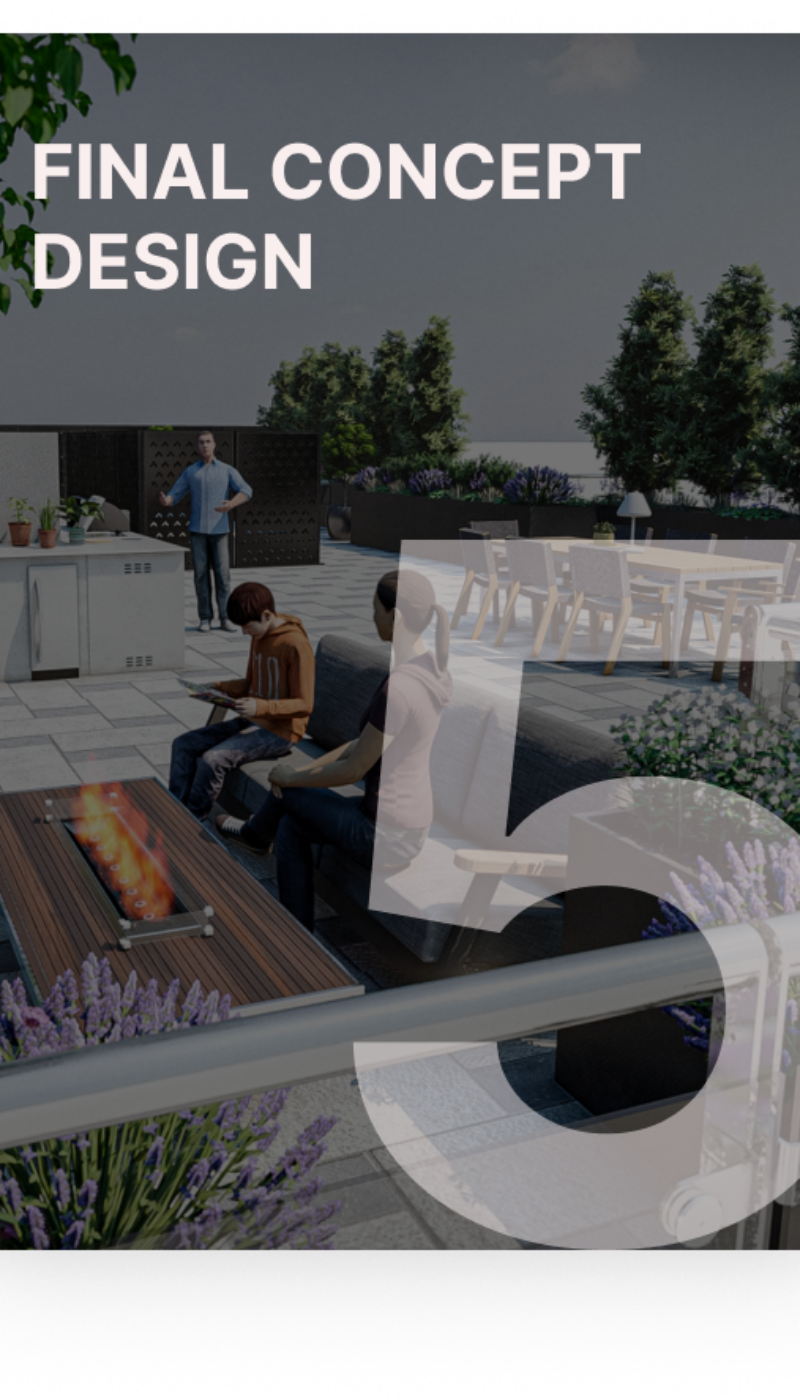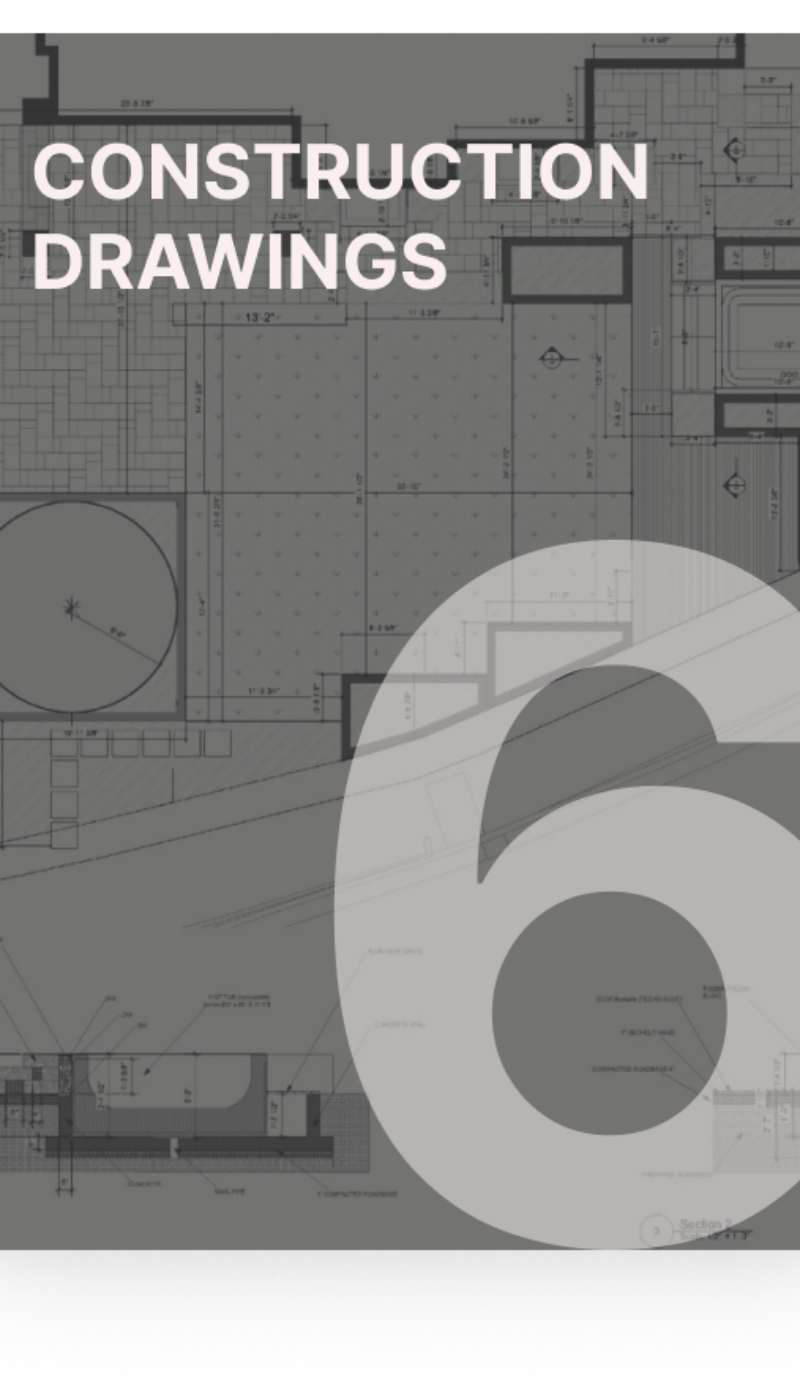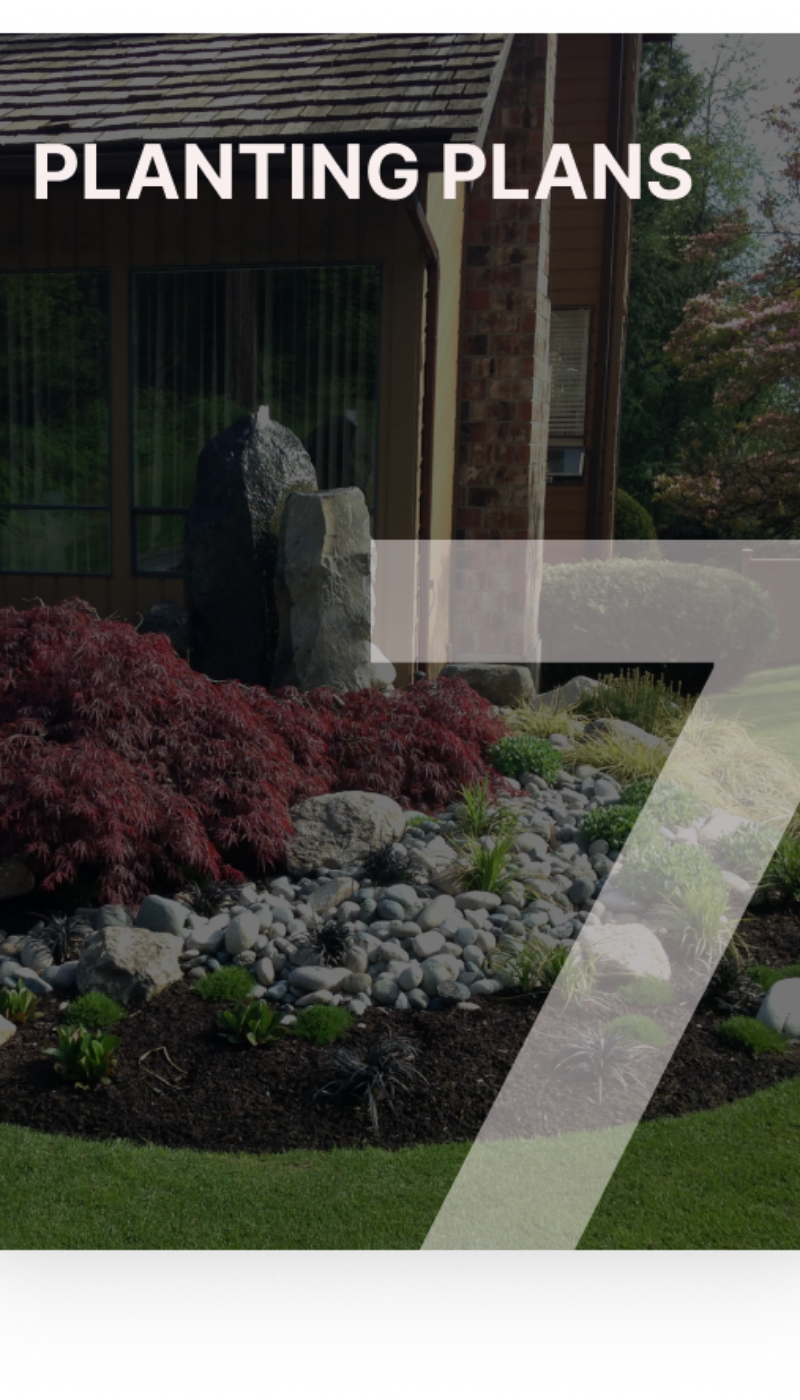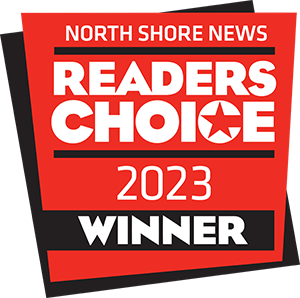What to expect when you purchase a design.
Once a design is purchased
- An introduction email from our design team updated you on timeline to start the design & arrange the Initial Design Consultation
- A design questionnaire will be sent for you to fill out
- Sending a survey plan provided by you or a professional surveyor
- For smaller projects not requiring a survey, the landscape designer performs on-site visits for necessary measurements and elevations, takes site photos – This will be at your estimators discretion.
- Send the design team photos of landscapes you like, whether you find them online, or walking around the neighborhood. This is going to assist in determining your personal style
Please note that there is generally a wait time to get a design package started. This is to ensure that each of our clients gets the focus to detail on our designs. We will be open and honest as to where we are currently starting new designs at the first introduction we make. Generally we can complete a design package within 4 weeks ( if engineered drawing are included this may be closer to 6 weeks)

Initial Design Consultation
- In person meeting to engage in a collaborative discussion to review the project’s scope and delve into the desired design elements
- This crucial meeting serves as a platform for understanding the client’s vision, preferences, and budgetary considerations
- This consultative dialogue establishes a foundation for a tailored and realistic landscape design that aligns with the client’s expectations and the site’s unique characteristics.
Site Analysis
Client participation not needed for this stage.
- Access to property required for design team to conducts a thorough site inventory and analysis
- Client participation not needed for this stage.
- Involves locating site features, reviewing terrain, assessing existing buildings or structures, site access, privacy needs etc
- Assessing environmental factors such as site orientation, sun, shade, noise, wind, water, and soil.
Please note that there is generally a wait time to get a design package started. This is to ensure that each of our clients gets the focus to detail on our designs. We will be open and honest as to where we are currently starting new designs at the first introduction we make. Generally we can complete a design package within 4 weeks ( if engineered drawing are included this may be closer to 6 weeks)


Base Plan
Client participation not needed for this stage.
- The design team will take your provided survey and all of the site analysis information to create a detailed base plan illustrating the current site layout
- The drawings will be accurately scaled and reflect the current property.
- This drawing will be used for our next step in creating Initial Concept
Initial Concept
-
The primary goal to create a high level, 2D layout of the new proposed landscape to create the client’s vision, and desired aesthetics, while incorporating functional elements like land use, access details, and topographical considerations
-
This phase is characterized by a collaborative process, where client communication is vital for refining the design.
-
A video call meeting or onsite meeting will be arranged for presentation of the Initial Concept Plan
-
This consultative dialogue establishes a foundation for a tailored and realistic landscape design that aligns with the client’s expectations and the site’s unique characteristics.
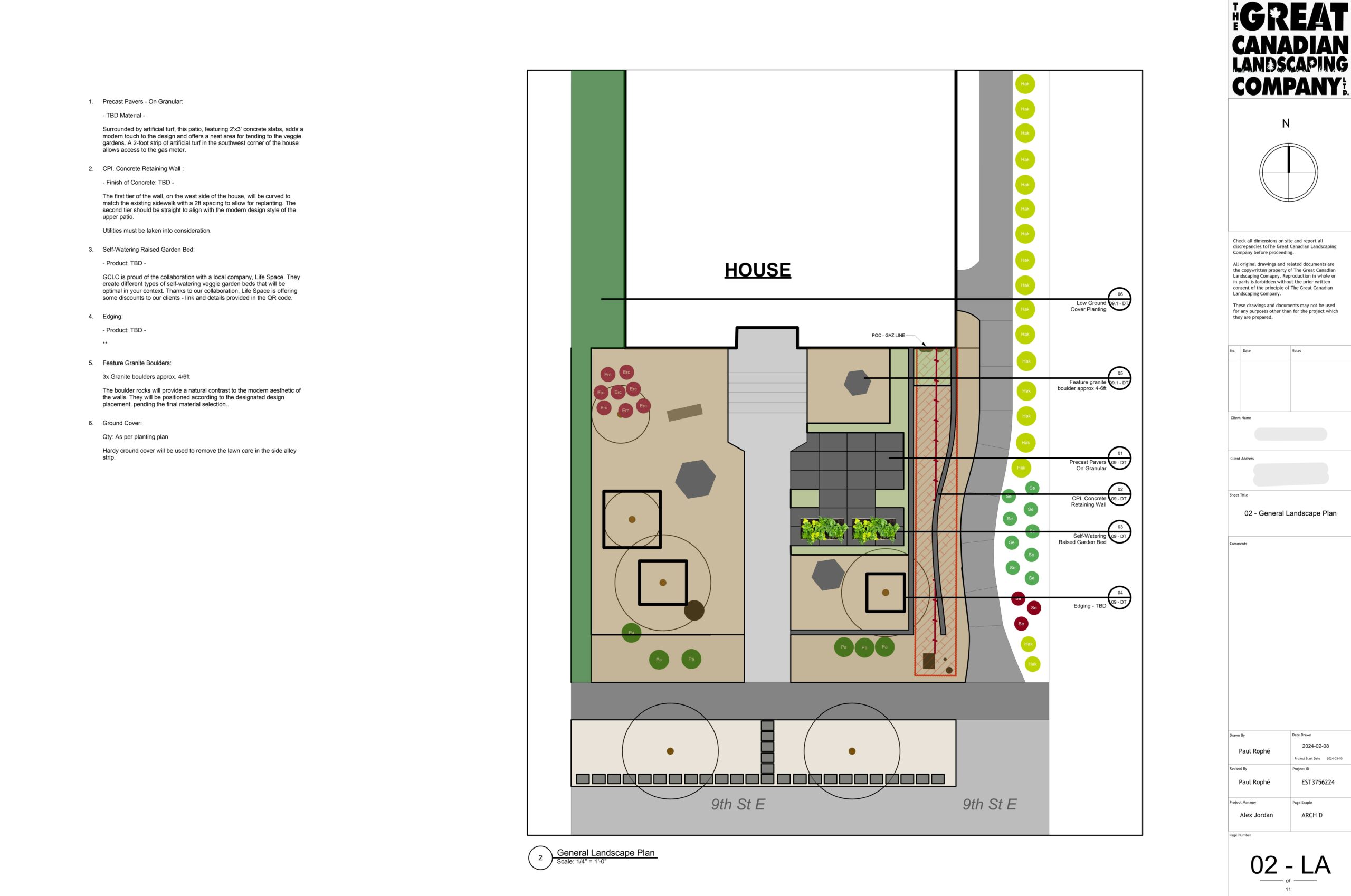

Final Concept Design
- The finalized concept will be a detailed 2D layout of the new landscape using the information collected from the initial concept meeting.
- Landscape designer will begin to confirm details such as material specifications, dimensions, topography, utilities & services, and drainage, consulting with engineers when needed.
- Drawing will contain all details required to provide accurate estimates, at this time your estimator will be working on finalizing your quote & be able to discuss more details about budget
Construction Drawings
Client participation not needed for this stage.
-
Once the final concept is approved we will work on the details of the building portion of the project
-
This information comes in the form of sections and detail drawing, constraining measurements, take-offs and materials.
-
It may also include engineer’s drawings or comments and may be required for permit applications.
-
These drawings provide clients with piece of mind that the landscape will be built correctly and last for decades to come.
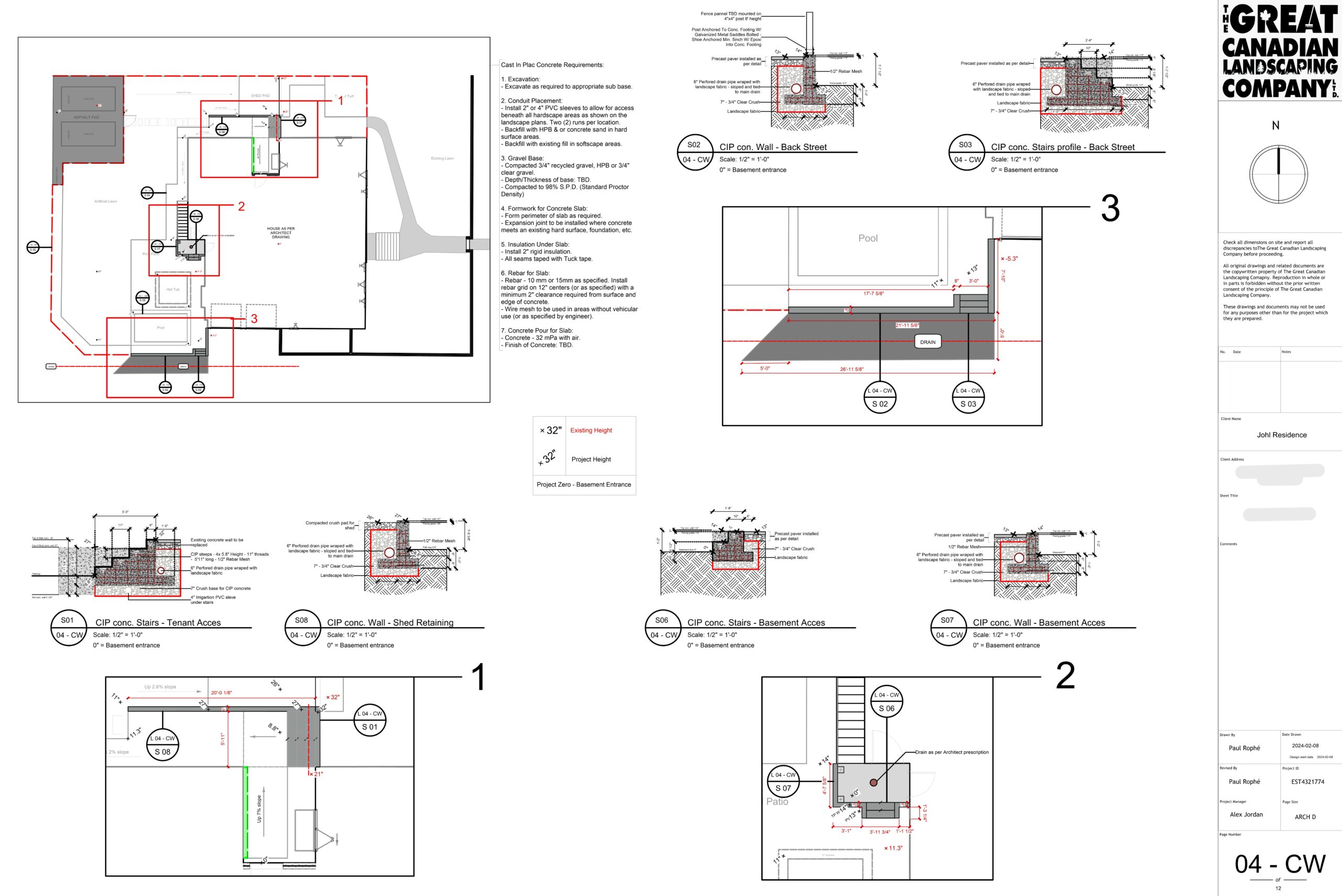

Planting Plans
Client participation not needed for this stage.
- Planting plans outline the arrangement, types, and specifications of plants within the landscape or garden, your site analysis will assist in determining the correct plants for the different areas of your garden.
- Included is information on plant species, quantities, spacing, and specific locations, providing a comprehensive guide for installation.
- Although seemingly simple, these plans consider factors such as aesthetics, functionality, and environmental conditions to ensure a harmonious and sustainable landscape design.
- We have highly trained horticulturalist specialist for this part of the process
Lighting & Irrigation Plans
Client participation not needed for this stage.
-
Irrigation plans detail the layout of the watering systems, identifying the placement and type of irrigation components to ensure efficient and adequate watering.
-
These plans are made with the planting selection in mind, to ensure the plants and trees receive the correct amount of water to remain healthy.
-
Lighting plans, on the other hand, outline the positioning, types, and specifications of lighting fixtures within the landscape, aiming to enhance visibility, safety, and aesthetic appeal during nighttime hours
-
Both plans contribute crucial elements to a comprehensive landscape design, addressing the practical needs of plant care and creating atmospheric effects through well-thought-out illumination.
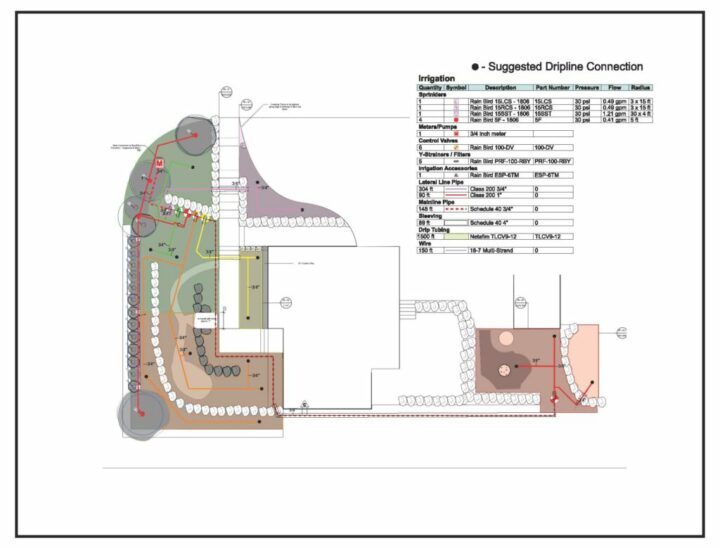
Areas We Serve
We service Residential, Strata, Commercial and Industrial properties in Vancouver, the North Shore, and Sea to Sky Corridor.
We are proud to offer Landscape Design, Maintenance, Installation, Carpentry and Snow and Ice Management services in these areas*
*Some exceptions may apply
Contact us today to learn how we can assist with your next landscaping project and elevate your outdoor space to new heights.
Grow With Us
Find the career that’s right for you

